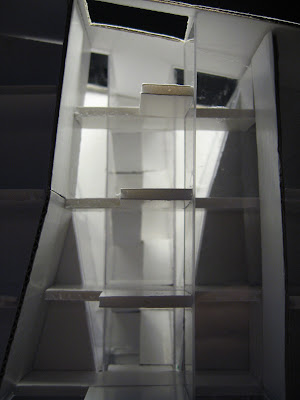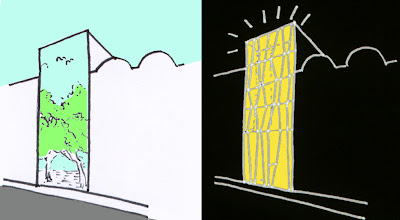Zoning:
 Fig 2.4 (left) & Fig 2.5 (right): Distribution of different functions in this building
Fig 2.4 (left) & Fig 2.5 (right): Distribution of different functions in this building2.3. Construction
The load-bearing construction consists of two parts: the construction of the hotel room and the bridges. The load-bearing structure of the rooms is made by the concrete walls on two sides of the building and the concrete floor. The bridge is supported by 4 400X400 mm concrete columns. The structure of the bridge can also help to build the staircase and elevator shaft, and at the same time can support part of the load from hotel rooms.
Fig 2.6: the load-bearing structure
2.4. Lobby & Spiral stairs Fig 2.7: Reception
Fig 2.7: Reception Fig 2.8: View from the top of the spiral stairs
The lobby is 7.1 m high and the 2 oblique columns used to support the bridge above emphasize the height. Together with the spiral stairway, they form a splendid visual focus.
2.5. SPA
SPA provides guests a place to relax and have regular exercise during their stay. The indoor swimming pool plays a very important role to emphasize the horizontal visual connection between the streetscape and inner garden. It also can attract people’s attention and becomes the most important spot in this hotel. Together with sauna, massage room, terrace, garden, and the cafe on the 1st floor, the SPA has complete facilities for relaxation. It can also open to the other people during the low season.

Fig 2.9 : SPA
 Fig 2.10: View from the swimming pool
Fig 2.10: View from the swimming pool
Fig 2.11: View from the area for sauna and massage
2.6. Volume of the rooms
I. Characteristics
i. 4 mountainsThe rooms are put into 4 volumes with different forms. These volumes are shaped like the simplified form of mountain.
 Fig 2.12: Mountains
Fig 2.12: Mountains
Fig 2.13: Volumes
ii. Daylight from the light well
The daylight from above is the natural element which I use to emphasize the vertical development of this part. It lights up the staircase and the rooms, and at the end the light will glow the swimming pool through two narrow openings on the ceiling.
 Fig. 2.14: The daylight lights up the light well
Fig. 2.14: The daylight lights up the light well

Fig. 2.15: The light from the opening above brings the feeling of cave into the swimming pool
iii. Changing scene
The scene is changing whenever you go to the other floor because of the changing forms of the volumes on each floor.



 Fig. 2.16 The scene from the 2nd floor to the 5th floor
Fig. 2.16 The scene from the 2nd floor to the 5th floor
2.7. Interior of the room
I. Interior landscape
The interior landscape is created by abstracted natural pattern and topography. The furniture and other functions of the room are all integrated into a cave-like topography. The structural posts, window frame, and decoration on the wall form an abstract natural pattern to imitate bamboo forest.
 Fig. 2.17and Fig 2.18 The interior landscape made by abstracted natural pattern and topography.
Fig. 2.17and Fig 2.18 The interior landscape made by abstracted natural pattern and topography.
II. White interior & No solid vertical partition
Like the rest part of the hotel, the major color in the interior space white because white means light, simple, pure and peace. It unifies the diverse objects inside the room into one unity. The interior space is free from solid vertical partition in order to create the continuity between exterior and interior.

Fig. 2.19 White interior with the colored decoration
III. Multi-functional bed is the center of the room
Fig 2.20 Plan of the representative hotel room

Fig 2.21 Bed is surrounded by the other functions.
Bed is the center of the room because it’s the most important element in the room. I think that the guests will spend a lot of time on bed to rest after a long and busy day experiencing the cultural events. That is why in this case bed is not just a bed. It is also used as a gigantic sofa or a soft floor. The necessary functions such as table, TV, bathtub, closet, and toilet are placed all around the bed, and can be reached in almost the same distance.
2.8. Service area
All the facilities for service including kitchen, storage, and rest room for employees are all located in the basement, because I would like to create a clear division between the area for employees and the area for the hotel guests. Machines for installation and swimming pool are also put here so that the guests are not disturbed by their noise and the possible maintenance.
2.9. Circulation
The vertical circulation consists of 3 different kinds of stairways and an elevator. The first stairway is the spiral stair which connects the ground floor with the first floor. The second one is the personnel stair which connects the ground floor and the basement. The third one is the transparent staircase used to connect different floors of hotel rooms and the first floor. Its transparency can let people see the changing scenes when they move to the other floors. Rooms, staircase and elevator are connected by the bridge on each floor. The bridge is put between the voids which enhance the spirit of vertical development in this part.
2.10 Façade
I. Front façade (South facade)
The front façade is used to reflect the green streetscape to create a fake opening on the long and solid skin of the building block. The front façade is higher than the adjacent facades for reflecting more sky. The principle of the design is based on the “Second Skin”. The outer skin is SPYMIRROR and its supporting structure can create a bamboo forest-like artificial nature which makes the outer skin and the interior space more organic.
Fig. 2.25: Front façade (left); Back façade (right)
II. Back façade (North facade)
Back facade is made by the similar pattern of the front facade, but the cladding and openings are totally different from the front facade. It is clad by the 50mm thick concrete panel for the outer skin, and the French balcony is used here to let guest enjoy the quite surrounding on the back side of the building.





























